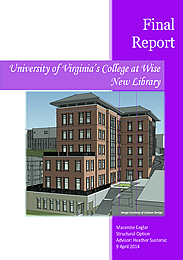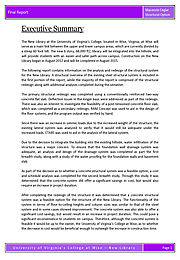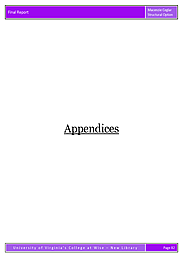| Home | Student Bio | Building Statistics | Abstract | Tech Reports | Thesis Research | Proposal | Final Report | Final Presentation | Reflection | E-Studio |
Final Report |
Please click the images below to view each PDF
 |
 |
 |
 |
| Full Final Report | Executive Summary | Report Only | Appendices Only |
| The following report contains information on the analysis and redesign of the structural system for the New Library at the University of Virginia's College at Wise. A structural overview of the existing steel structural system is included in the first portion of the report, while the majority of the report is comprised of the structural redesign along with additional analyses completed during the semester. The primary structural redesign was completed using a conventionally reinforced two-way concrete flat slab.There was also an interest to investigate the feasibility of a post-tensioned concrete floor slab, which was completed as a secondary redesign. As part of the structural depth, the lateral system was also analyzed to verify that it was adequate under the increased seismic loads due to the increased building weight. |
| Two breadth studies were also completed along with the structural depth. The first breath was a drainage system investigation in which the foundation wall drainage system was analyzed/redesigned to limit water infiltration into the building. Along with this study, a waterproofing study was completed for the foundation walls and basement slab. The second breadth study was a cost and schedule analysis to help determine the full impact of alternative structural system. |

